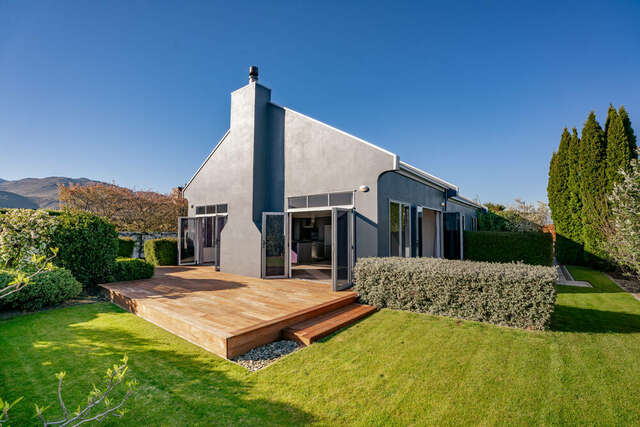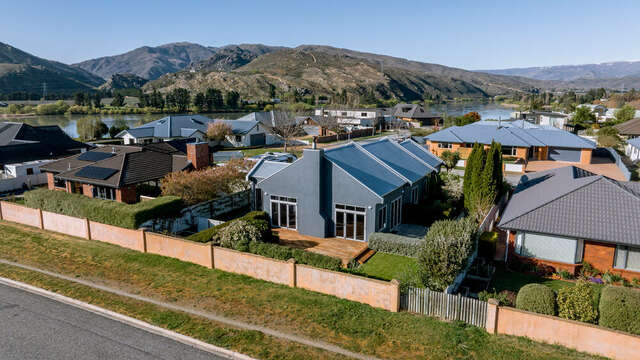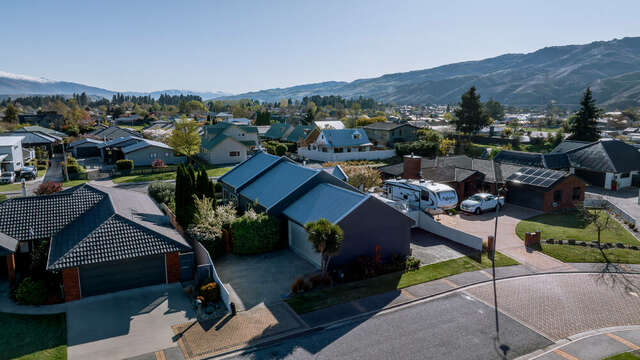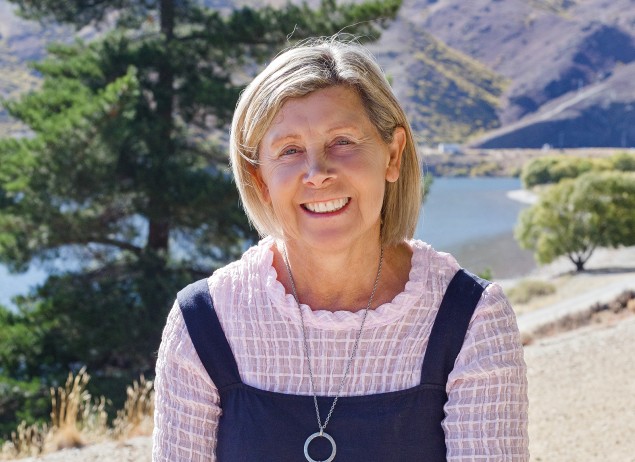This home boasts an open plan living area that on entering automatically gives you that wow feeling. The spaciousness on offer in this room is very welcoming and emphasized by the superb expansive cathedral ceiling. The four sets of stacker doors enable natural light to spill across the total living area and they also act as a frame for the stunning north-west views towards the hills. Central to this room is a generous kitchen that forms an inviting hub incorporating plenty of storage, a new wall oven, gas hob, pantry cupboard and a large island bench and all positioned to provide seamless flow to the outdoors. The living area divides itself naturally into distinct areas, lounge, dining, kitchen and a smaller area that could be used as an office, library, or children’s play space. Throughout the cooler months you will enjoy the warm ambience provided by the wood burner while during the summer, open all the doors to the meticulously kept outdoor living space and spend the long warm evenings entertaining. Three double bedrooms all with built-in wardrobes, large family bathroom with shower, bath, vanity and separate toilet. The laundry is in the double garage along with a second toilet.
The section also provides a parking space for a camper van along with a power point and off-street parking for two extra cars. Other extras that can be only considered a bonus are the large garden shed, glasshouse and raised vegetable beds.
This home is perfect for those looking to downsize, holiday retreat, investment rental or as a potential air B &B. With old Cromwell township, the lake, walking and cycling track all within a minute’s walk this home should prove popular with todays’ buyers.




