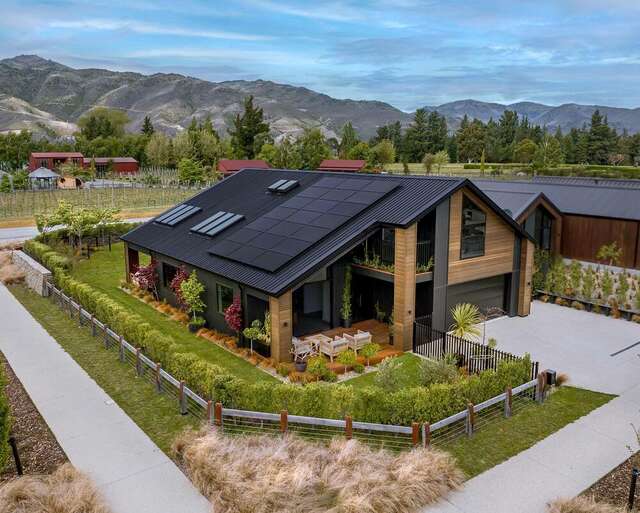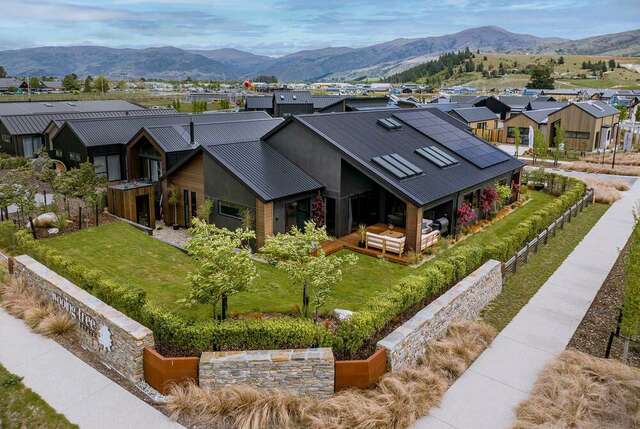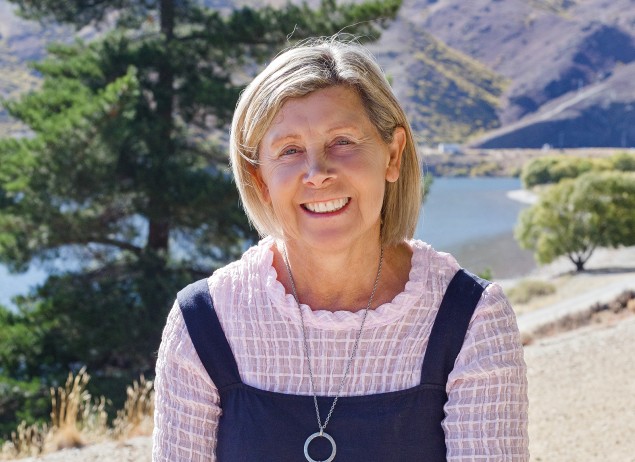2 Blondie Drive , Cromwell, Central Otago
Contemporary Statement
2 Blondie Drive , Cromwell, Central Otago
Contemporary Statement
Residential property For Sale
Deadline Sale closing Thursday 28th November at 2pm
About
A new opportunity has arisen for the owners of this stunning near new home presenting a remarkable prospect for discerning buyers to secure a spacious home that has been built with an eye to detail. This modern home epitomizes everything that's good about contemporary house design. Carefully planned to maximize the sun, view and provide fantastic indoor-outdoor flow with two alfresco living areas, one that also includes a spa for that ultimate relaxation. It is a place for all seasons, being warm and cosy in winter and cool in summer with an up-to-the-minute heating system that also includes solar panels. Live not only in this stand-out home, but also be part of the desirable Wooing Tree subdivision while enjoying the space of the 765m2 easy care section.
Agent
Kate Elder
Property Consultant




