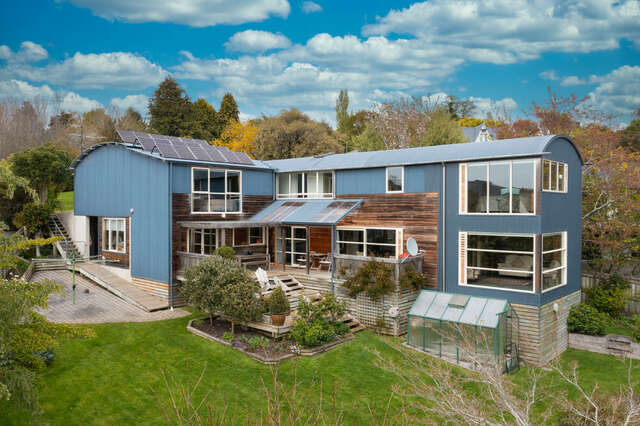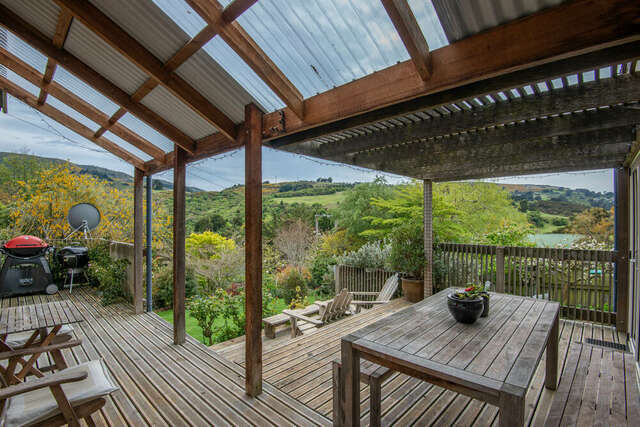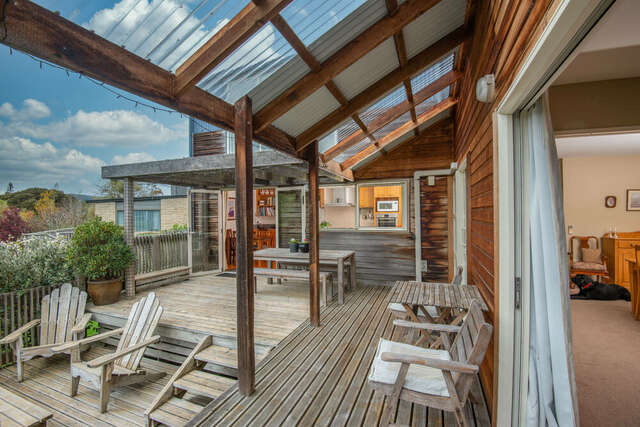The ground floor includes a long galley kitchen, with excellent workspace and includes a casual dining space, opening through double doors in the kitchen to one end of the deck. From the kitchen flows the formal dining with heatpump and onto the two living rooms, the first provides a comfortable family space with free standing wood burner and heatpump, opening out to the deck, and flows to the tiled library lounge room with floor to ceiling windows showcasing the stunning green vista. The deck includes a covered section, meaning it can be utilised all year round, increasing the living space and bringing the sensational section into the house. The deck steps down two tiers and then to the garden and lawn section with manicured garden beds and immaculate trees, shrubs and natives, calling the bird life and creating woodland paths to enjoy. This ground floor is finished with a home office, bathroom, laundry and storage room opening out to the side services area. The upstairs level includes the entrance foyer with internal access to the double garage. At the end of the hall is the renovated master suite with feature windows looking out to the surrounding rural hills, walk through wardrobe and ensuite bathroom. Three further double bedrooms all with built in wardrobes are serviced by a family bathroom with shower, bath and separate toilet. The home is supplemented by 6KW solar panels and battery and is fully double glazed and extensively insulated. When viewing this property you will be lifted by the tranquil atmosphere and instantly feel relaxed and at home, we look forward to welcoming you to 35 Garden Place.





